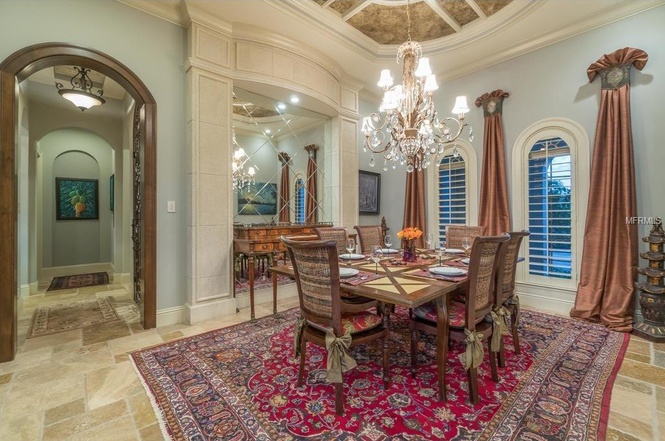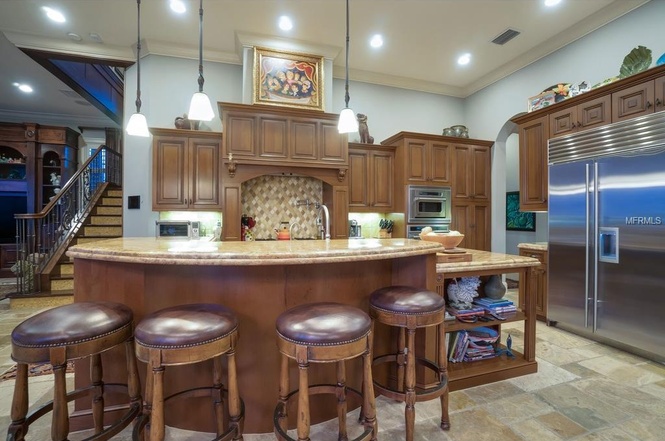4219 Hawk Island Drive Bradenton Florida 34208
Quick Summary
- Property ID
- A4186094
- Price
- Contact Agent
- Area:
- 5,842 sq ft
- Beds:
- 4
- Baths:
- 5 Full 2 Half
- Garages:
- 5 Car Attached
- Overall Rating:
Property Description
Live the Florida luxury lifestyle in this gorgeous Rutenberg home on the Manatee River in the gated community of Hawk Island. This estate has all the “bells and whistles” & then some! Boasting almost 6,000 sf under air & over 9,000 sf under roof, this home features 4 en suite bedrooms including 2 master suites – one up & one down, 5 full and 2 half baths, game room with kitchenette, balcony overlooking the beach & firepit area and the river, media room with seating for 11, and 5 car garage with charger for your Tesla or other electric car. The living room has tall aquarium glass windows which showcase the expansive river view immediately upon entering the front door. The kitchen is an entertainer’s delight with Sub Zero & Wolf appliances, granite counters & wood cabinets with pull out trays for easy access. Enjoy relaxing by the resort style heated saltwater pool & spa or in the shade on the spacious covered patio. Across the street is your private composite dock with 15,000 lb, 8,000 lb & jet ski lifts as well as climate controlled storage shed with commercial ice maker & fish cleaning station. The largest lift is covered. Other details include travertine flooring throughout the downstairs living area, French oak hardwood floors in all 3 downstairs bedrooms, wood ceiling in office/den, extensive wood trim, decorative metal ceiling in game room, Mosquito Nix system, LED lights for house and landscape, video surveillance, televisions throughout included in sale. Amazing price for an uncompromising home!
Live the Florida luxury lifestyle in this gorgeous Rutenberg home on the Manatee River in the gated community of Hawk Island. This estate has all the “bells and whistles” & then some! Boasting almost 6,000 sf under air & over 9,000 sf under roof, this home features 4 en suite bedrooms including 2 master suites – one up & one down, 5 full and 2 half baths, game room with kitchenette, balcony overlooking the beach & firepit area and the river, media room with seating for 11, and 5 car garage with charger for your Tesla or other electric car. The living room has tall aquarium glass windows which showcase the expansive river view immediately upon entering the front door. The kitchen is an entertainer’s delight with Sub Zero & Wolf appliances, granite counters & wood cabinets with pull out trays for easy access. Enjoy relaxing by the resort style heated saltwater pool & spa or in the shade on the spacious covered patio. Across the street is your private composite dock with 15,000 lb, 8,000 lb & jet ski lifts as well as climate controlled storage shed with commercial ice maker & fish cleaning station. The largest lift is covered. Other details include travertine flooring throughout the downstairs living area, French oak hardwood floors in all 3 downstairs bedrooms, wood ceiling in office/den, extensive wood trim, decorative metal ceiling in game room, Mosquito Nix system, LED lights for house and landscape, video surveillance, televisions throughout included in sale. Amazing price for an uncompromising home!





















